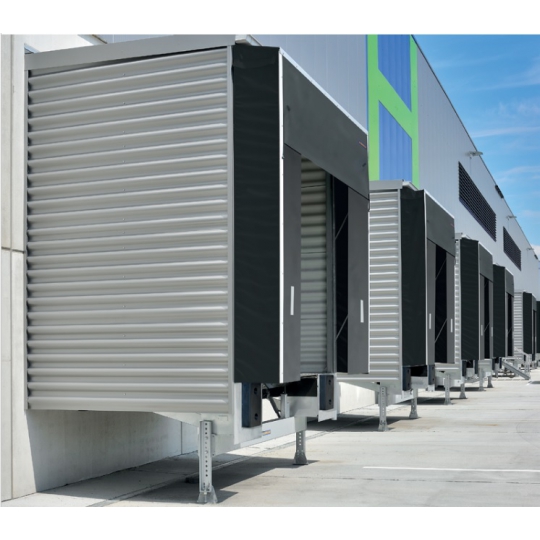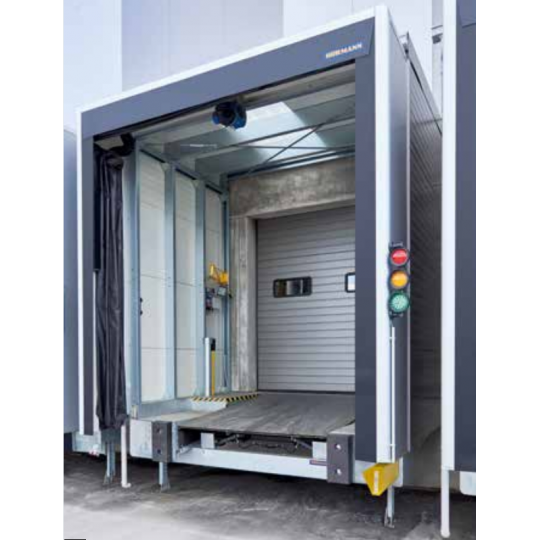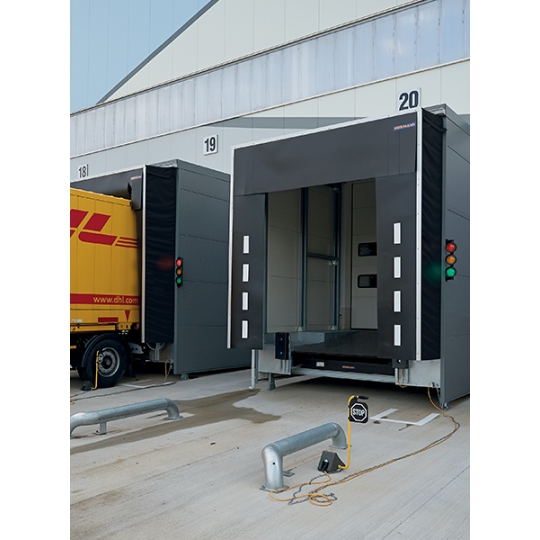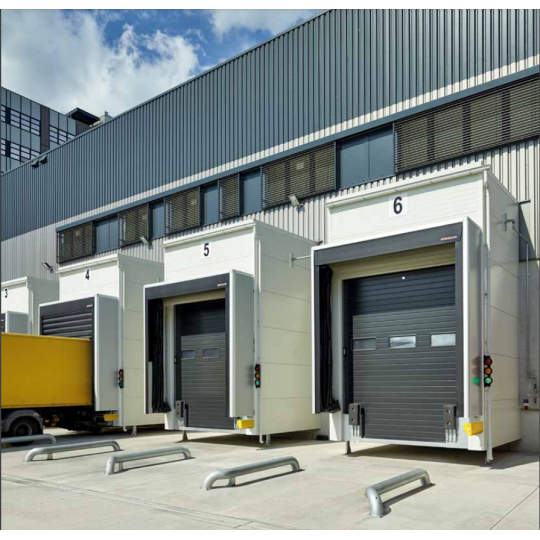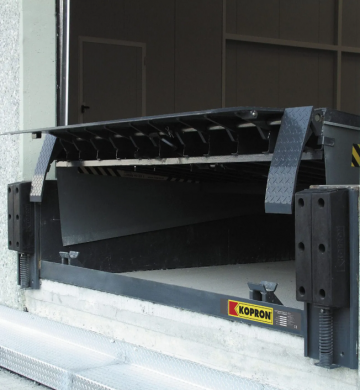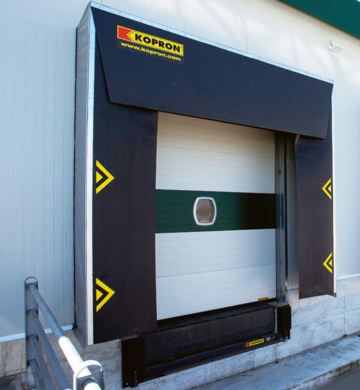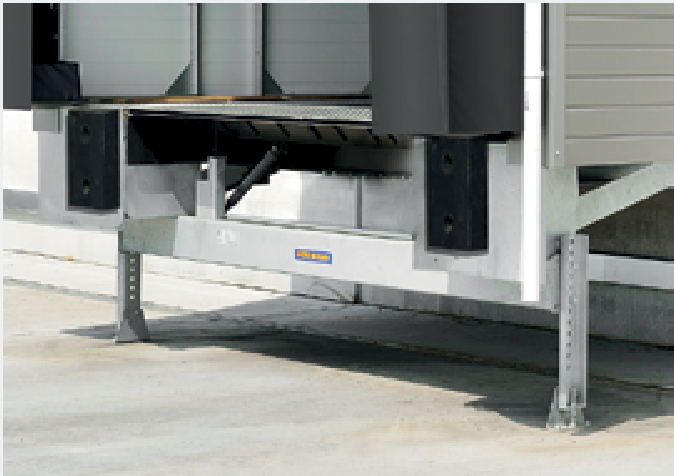
ADJUSTABLE PEDESTAL FEET
The height of the loading house pedestal feet can be adjusted to optimally adapt to the building level. This facilitates fitting and allows for the compensation of possible building subsidence, even years later.
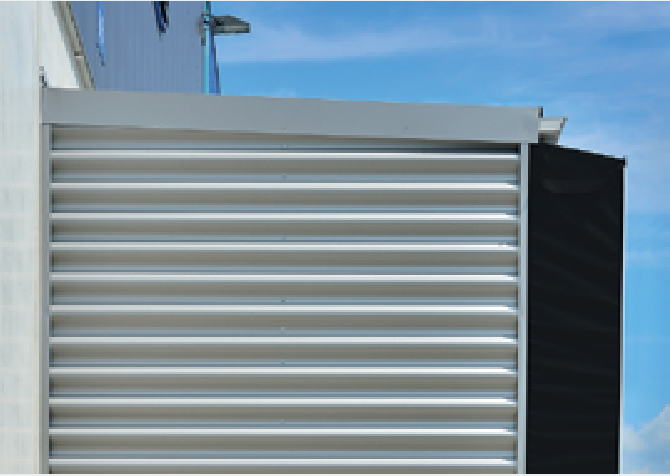
OPTIMAL DRAINAGE
Loading houses are drained via a standard roof slope of 2% towards the front. A gutter is also fitted to the loading houses in combination with a drainpipe. Under certain conditions, an optional roof slope of 10% is possible
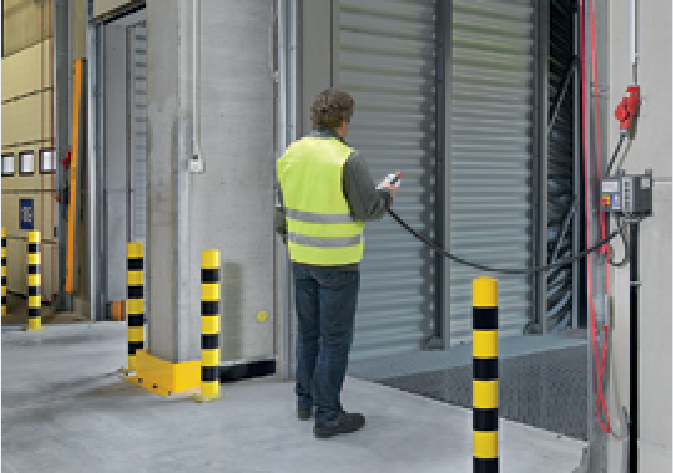
FLEXIBLE CONTROL
The optional external control panel enables exact control directly at the loading point. This allows for the dock leveler telescopic
lip to be positioned exactly onto the loading house even though the main control is located in the building.




